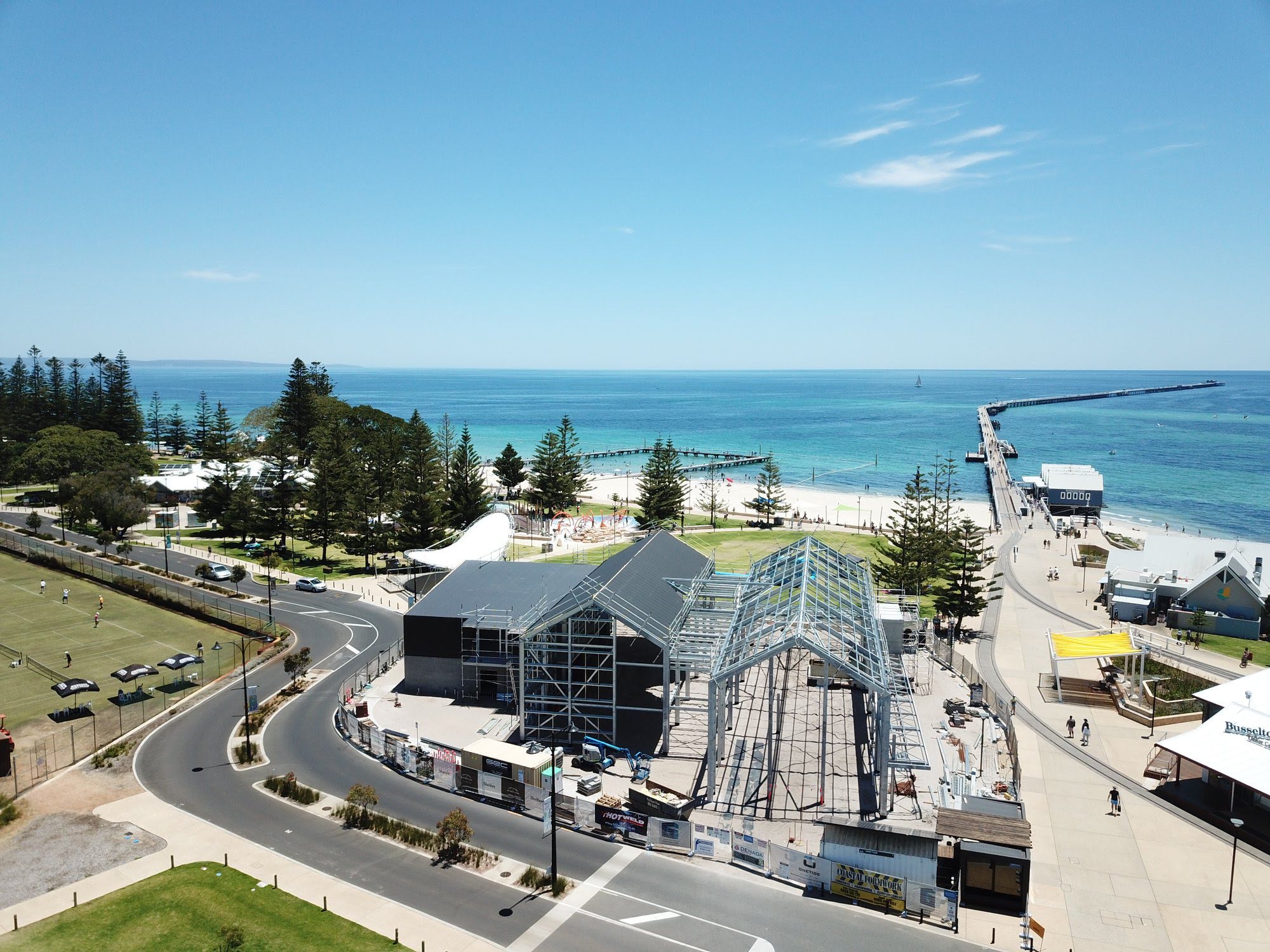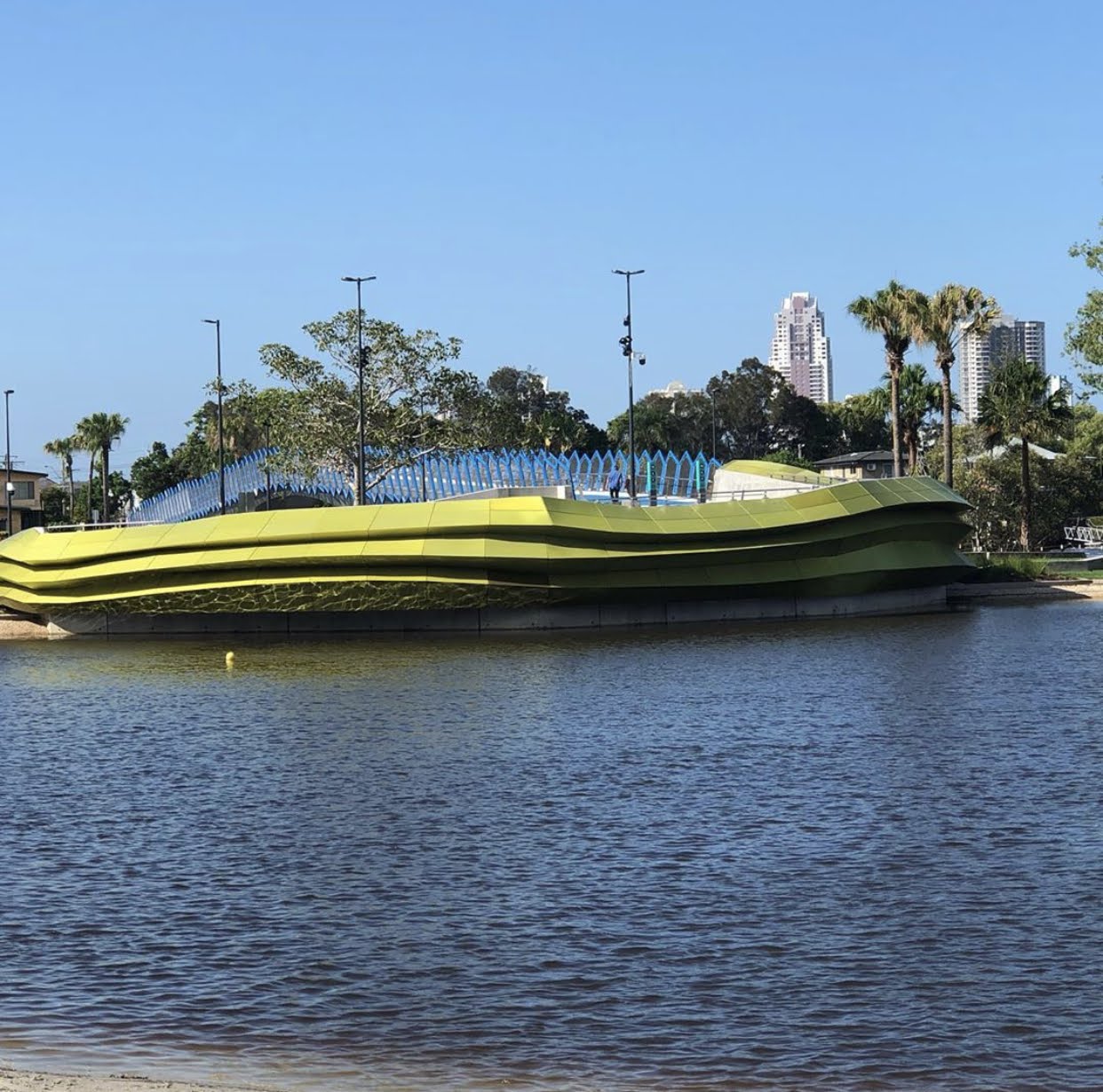Precast Panel Shop Drawings
Need to partner with an experienced design + detailing service for your precast panel shop drawings?
Contact Us

We have extensive expertise in concrete drafting and pre cast documentation for a range of architectural, commercial, residential, industrial and infrastructure projects.
Our local Aussie team are experienced at designing, detailing, and 3D modeling – and working on projects with designers, engineers, builders/project builders, fabricators and riggers – to make sure you get your precast panel job done right.
We are also committed to producing accurate, detailed work that meets your project deadlines, on time and on budget!

Contact us today on 0412 782 182 or via email admin@streamlinesd.com.au to discuss your steel shop drawings
Precast Panel Shop Drawings: Benefits for your project
Work with us and the benefits for your precast panel project include:
- Seamless workflow
- Quick turnaround time
- Accurate cost estimate for the project
- Eliminate problems before the construction phase
- Ability to visualise the project in the design phase
We are also committed to getting your project done on time and on budget!


Our Precast Drafting, Detailing Services & Capabilities
Our full range of capabilities and services include:
- Structural steel detailing and drafting
- Precast panel detailing
- 3D & Trimble scanning
- Shop drawings
- Handrails and balustrades
- Structural steel shop drawings
- Facade shop drawings
- Metal works detailing
We are also committed to getting your project done on time and on budget!
Call us today 0412 782 182, or via email admin@streamlinesd.com.au , to discuss your precast panel shop drawings
